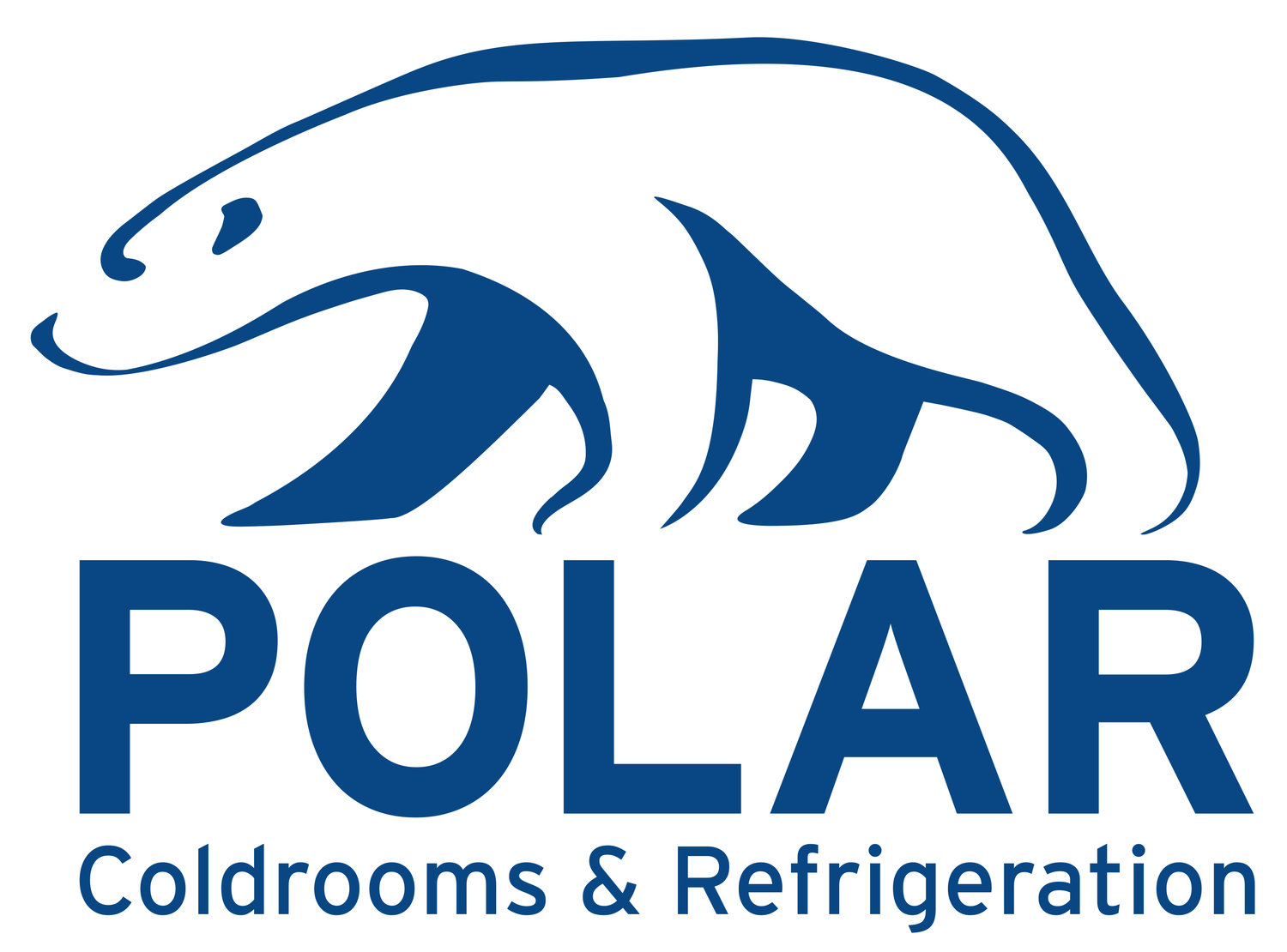
CHECKLIST FOR COLD STORAGE INSTALLATION & DELIVERY
We have an interactive PDF for customers to complete that helps us to correctly deliver or install a new or second hand Cold Room.
Polar Coldrooms Checklist for Cold Room Installation & Delivery.
We provide customers with an interactive form to help us assess what’s needed to efficiently deliver and install a Cold Room at their site. Below you can see the range of questions we ask. Please read these if you’re interested in contacting us to discuss a Cold Room Installation or delivery with us.
Use the accordion menu below to see questions that we ask Cold Room customers
-
Is the Cold Room inside or outside?
If inside:-
Does the ambient temperature exceed 35 degrees C?
Is there adequate ventilation for the refrigeration system?
Is height of building ceiling 200mm or more above height of Cold Room?
If outside:-
Will Cold Room be under weatherproof roof?
Is room to be located on the ground floor?
Is floor dry, flat and level?
Is electric supply single or 3 phase?
Is power supply to within 1m of the refrigeration system?
Is there a drain within 2m of Cold Room?
-
Length of pipe run
Does the pipe run have a vertical lift of 2m or over?
-
Is there enough space to allow Cold Room door to open?
Any other information
-
Is there long term parking for a 3.5 tonne vehicle?
Will panels fit through all doorways and corridors?
Are there stairs/basement?
What are premises opening hours?
Can our team work out of hours?
Any other restrictions/information?
If you are interested in discussing your requirements in more detail for a new or second-hand Cold Room, please get in touch. We are here to help.
Happy to go ahead? Download our interactive Checklist and email it back to us or click on the image of the form.
We look forward to hearing from you.

